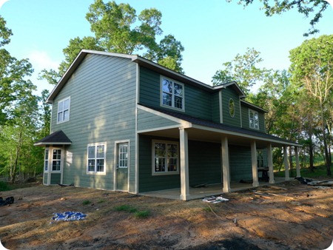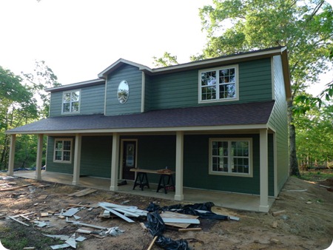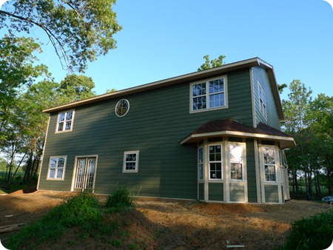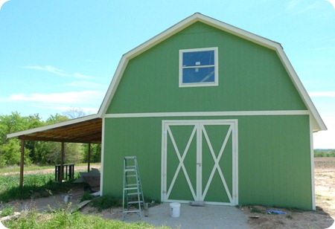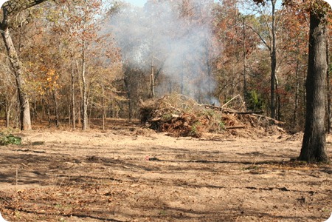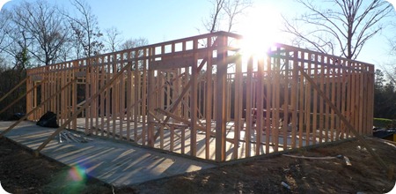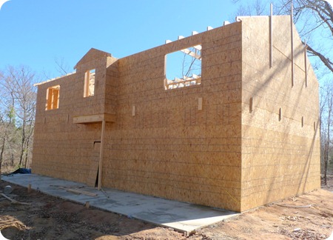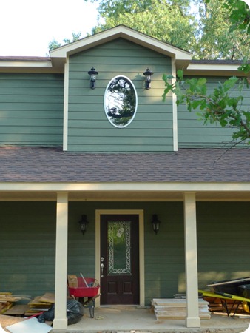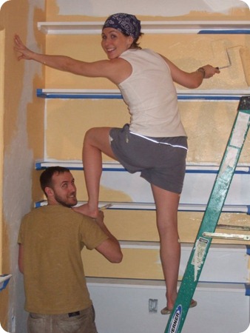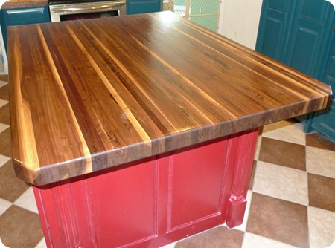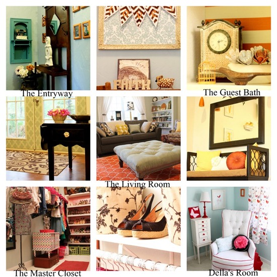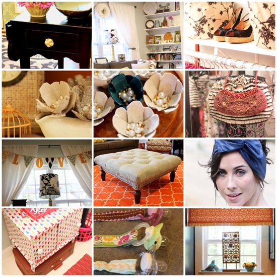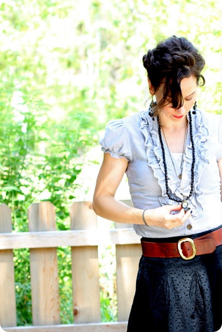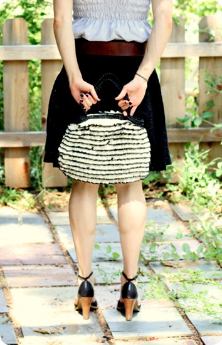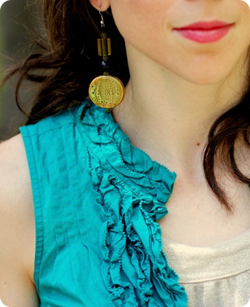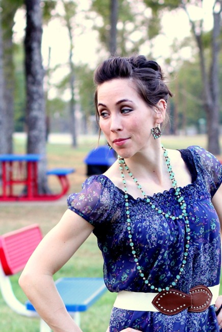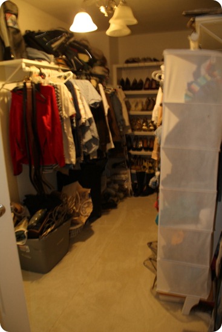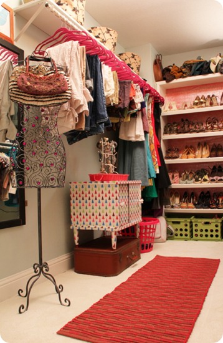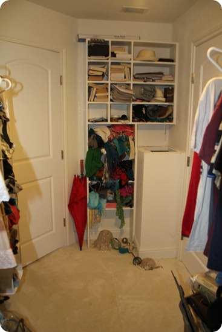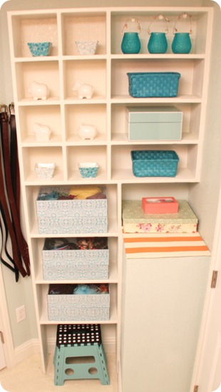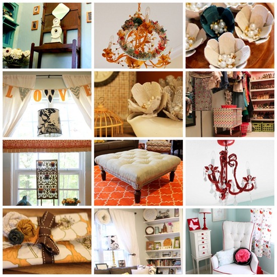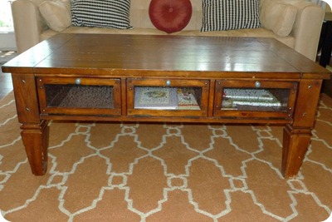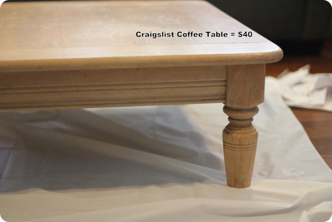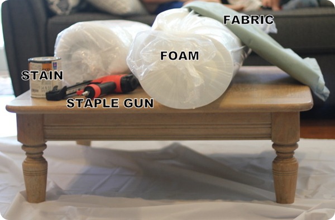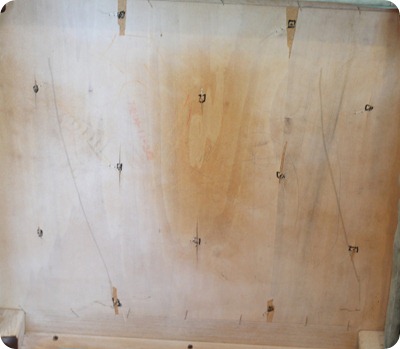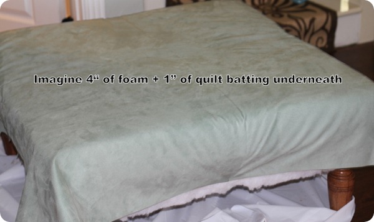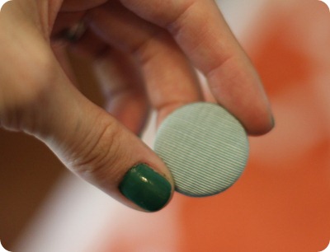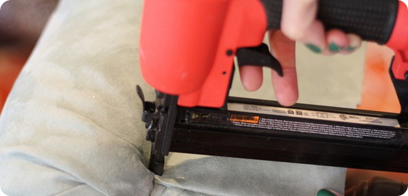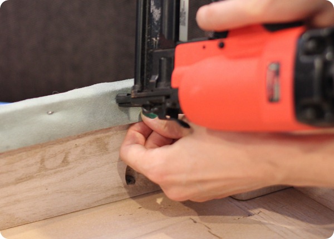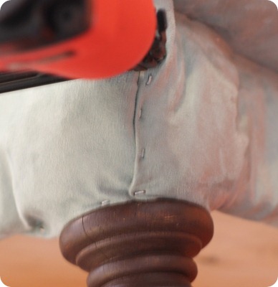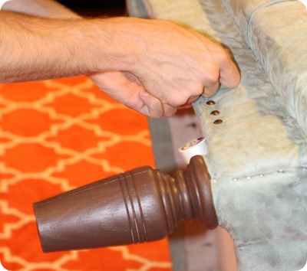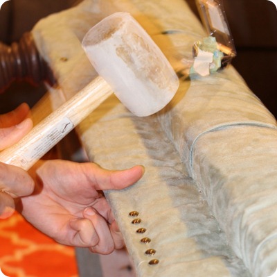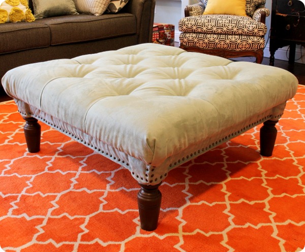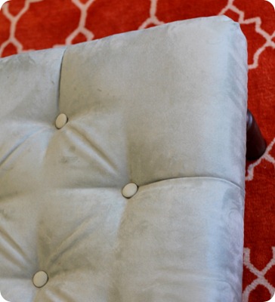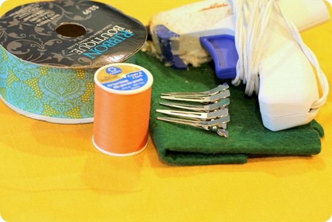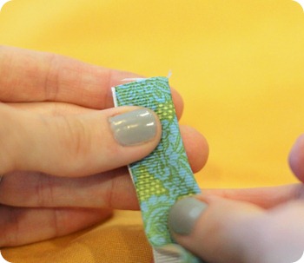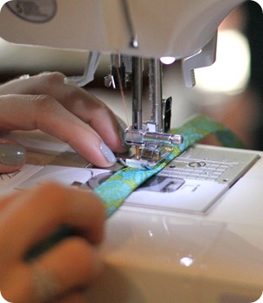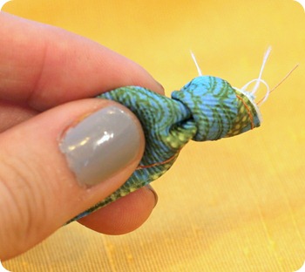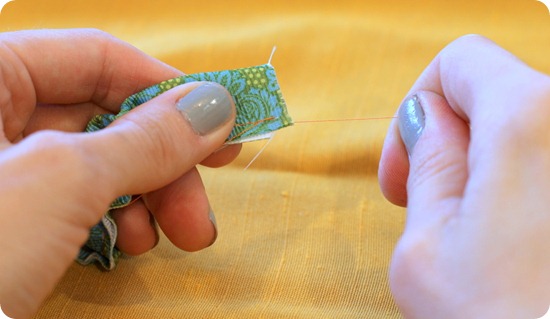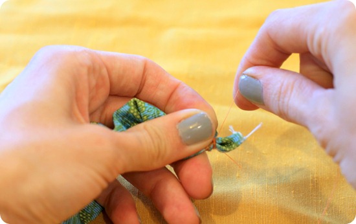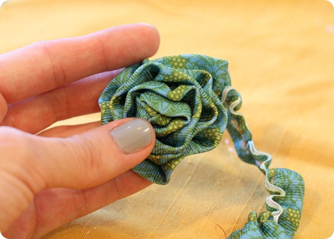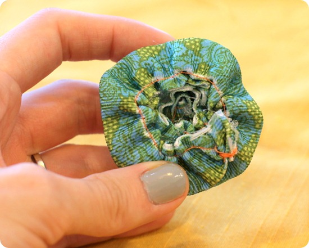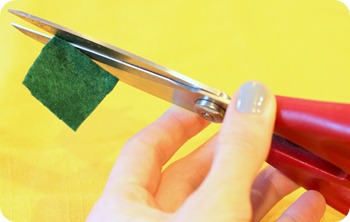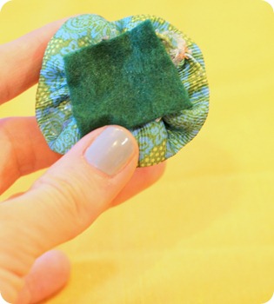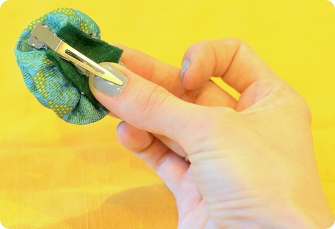I’ve had this post written up for a while now, but when I saw the “Imagine Your Impossibilities” challenge link-up, I knew I wanted to go ahead and post it.
After all, if you had asked me what one thing I would have thought “impossible” in the grand of scheme of DIY possibilities, building 95% of our own house from scratch in less than a year and paying cash for it so that we owned it free and clear at the ripe old ages of 26 (me) and 29 (my husband)…
Yeah, I might have thought that was the ultimate impossibility.
And yet, here I am at the ripe old age of 29, and I’ve now lived in my very own from scratch, 95% DIYed, cash-bought dream home for 2 1/2 years.
…this house.
So…how did we do it?
Well, a few months before we got married almost 7 years ago, we bought an 1,800 sq. ft. house in a rural subdivision.
It was cute and came with over an acre of land—the perfect starter-home…for us, anyway. We spent the next three years doing the usual newlywed sprucing. You know—decorating, gazebo-building, greenhouse-constructing.
Okay, maybe those last two aren’t the usual, but it was good practice for later on for us.
But by the end of that three years, we had two little boys, and we knew we wanted more kids someday. We also loved the idea of space and lots of it. So, when we found a beautiful 28-acre piece of land about 5 miles down the road, we bought it, intending to sell our house and build on the new piece of land one day.
We put our house on the market, and my husband and father-in-law built a barn so we wouldn’t have to rent storage whenever we did move. (The wall-raising day happened to coincide with a raging storm, complete with gale-force winds. As I’m sure you can imagine, it wasn’t ideal; I seem to remember something about the wind blowing a wall down. Like down. On the ground).
I ♥ our green barn! (This picture was taken right after we built it over two years ago; clearly, we were able to get the walls back up).
One month later, our “starter house” had sold!
So, we packed up and moved into the second story of my parents’ home, complete with a full kitchen, a washer/dryer combo, and two bathrooms (yeah, we were roughin’ it).
We drew up our own blueprints and quickly discovered that what we wanted was a custom house without having to pay custom prices. So for the next year, we spent most (pretty near all) of our waking hours planning, scouring the clearance aisles at Lowe’s for deals, haunting local bargain surplus stores, sourcing contractors for the few tasks that simply weren’t worth taking on ourselves, and then…what else?
Oh yeah.
Building the house.
Here’s what we started with:
Not daunting at all, right?
And after a lot of clearing:
Better…but still an insane amount of work to do.
Not too much later (my husband says that framing is the fastest and most fun part of building), we had this:
And then this:
And finally this:
So, how did we manage it? Especially with two children under two and the need for my husband to continue working to provide income to live on and, well, pay for the house?
Have you heard the, “How do you eat an elephant,” dilemma?
If so, then you know the answer is, “One bite at at time.”
And that’s about right.
Bit by bit, day by day, we kept at it until, lo and behold, a house emerged. If that sounds too easy, let me assure you, it wasn’t.
We kept constant task-lists running:
Shaun—frame up house
Abbie—find lighting that’s cheap but not cheaply made
Shaun—put roof on
Abbie–take care of kids, including a 2 year-old who voluntarily constipated himself to avoid using the potty for an. entire. year (best.year.ever)
Shaun—run electrical and plumbing
Abbie—paint everything in sight
Shaun–build custom shelves
Abbie–spackle and caulk
Shaun–come home at 10 PM and answer emails/catch up on projects
Abbie–try to keep sanity
(Aren’t we talented list-makers?)
So, what all did we do ourselves?
Well, it would probably be easier to list what we didn’t do.
So, here goes.
We did not:
- Do all (most but not all) of the clearing/dirt-work
- Pour the slab (although Shaun did set the forms)
- Install the A/C
- Build/install the kitchen cabinets
- Paint the exterior
- Blow in the insulation
- Do all of the dry-wall/texture
Everything else—from tiling to wood-floors, from spackling to painting, from electrical to plumbing, from framing to trim, from stair-building to crown-molding, window-installation, tub-installation, can-light-installation, you-name-it-we-did-it-installation…it was all us (mostly my crazy-talented and efficient husband with plenty of help from my equally talented and dedicated father-in-law).
And, if you’ve been around here at 5D5W for long, then you know that, several of the things we didn’t do ourselves, we bartered services for.
My husband is a talented computer programmer and web designer, and we got a deep discount on both our A/C units and our kitchen cabinets because we found top-notch craftsmen who needed websites built for them and were willing to exchange a hefty portion of their fees for a custom site.
Here’s a shot of my uniform for the better part of six months:
No make-up—check. Dew-rag covering greasy, unshowered hair—check. Paint-stained top—check. (I think I’m making microwaveable brownies here since the microwave was our only appliance with electricity at this point. Mm mmm, good).
One of many late night painting parties. What a supportive husband I have. (*groan*)
The day our walnut butcher-block (part of the cabinet barter) arrived was thrilling in the extreme!
A quick reminder of what the kitchen looks like in its (almost) finished form:
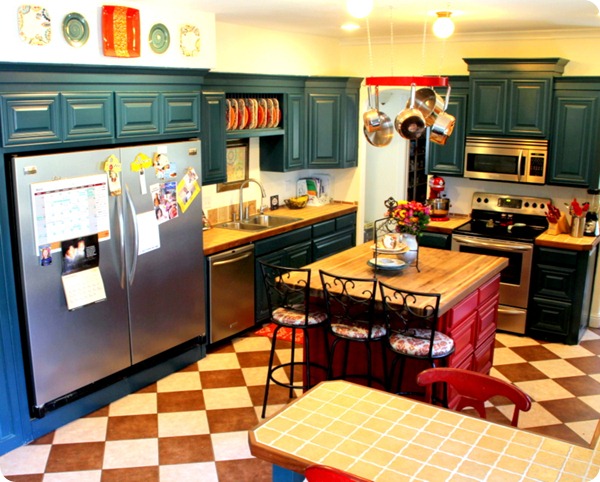
I did a post on the entire kitchen reveal if you’re interested in seeing more details (including how we managed to score our entire kitchen appliance suite for $1,300).
And here’s a collage of shots from some of my favorite (mostly finished…really, when is a room ever completely done?) rooms in the house.
I’ve done posts on all of these rooms as well if you want the deets.
So, what did I learn from our year-in-building experience?
1) Sleep isn’t nearly as essential as you think it is if there is an end in sight. What is essential is being slightly crazy (the sleep-deprivation helps with that).
2) Having an incredibly gifted husband who can work magic with a hammer or a keyboard in his hands is…I won’t say a necessity…but an invaluable plus.
3) Building a big two-story “box” house (with small little variations like the bay-style windows in the breakfast nook) saves money both in construction costs and heating and cooling.
4) Lowe’s managers who are motivated to move their inventory are absolute godsends (I did an entire post on what I call “retail haggling,” in which I describe my methods for getting name-brand items like light fixtures and faucets and toilets—oh my!—for next-to-nothing).
5) Giving up one year of your life to own your dream-house free-and-clear while still in your 20’s is sooooooo worth it!

Here we all are enjoying our front porch last Easter.
Now, if you’re like me, you’re probably dying to know numbers. So, here they are:
Our house is approximately 2,800 square feet and features many nice touches such as hardwood floors, crown molding, custom cabinets, custom shelving, upstairs/downstairs laundry chutes, name-brand appliances and bathroom fixtures, built-in shelving, a walk-in pantry and master closet, and much more.
And the entire thing (minus home décor) ran us about $100,000.
Of course, that doesn’t factor in the effort and hassle of doing everything yourself, but the satisfaction of a job well done and beaucoups of money saved more than makes up for it for us.
Plus, we had an appraisal done after completion, and the value of the house came in at just under $250,000.
Yep, you read that right. If we ever sell it, we can expect to make a cool $150K in cash profit.
And you can’t beat that with a stick…or anything else you might have in your DIY toolbox for that matter.
So, what do you think?
Are we certifiable?
Or would you do it if you had the chance?
